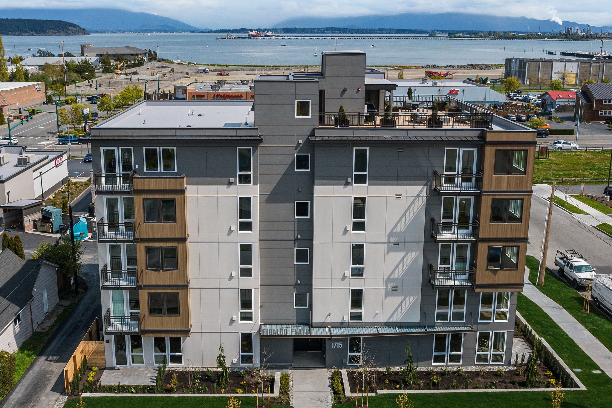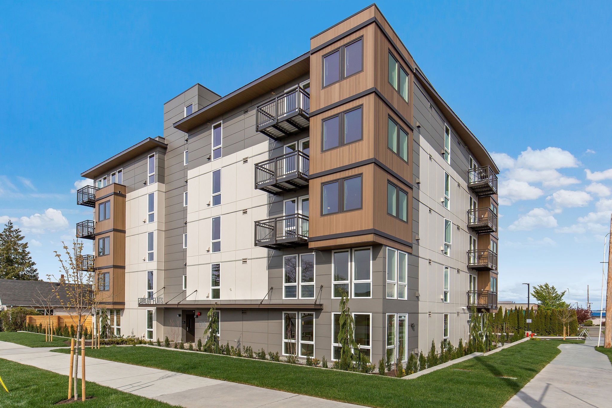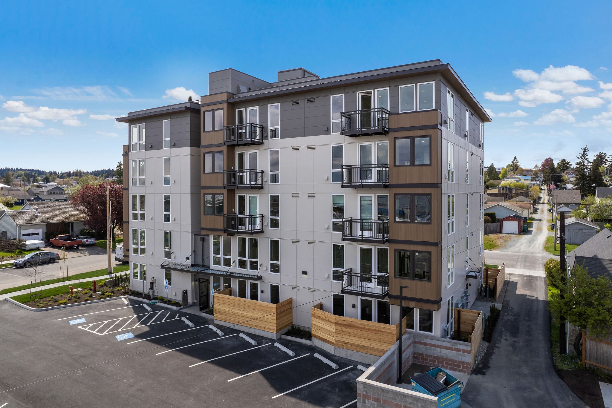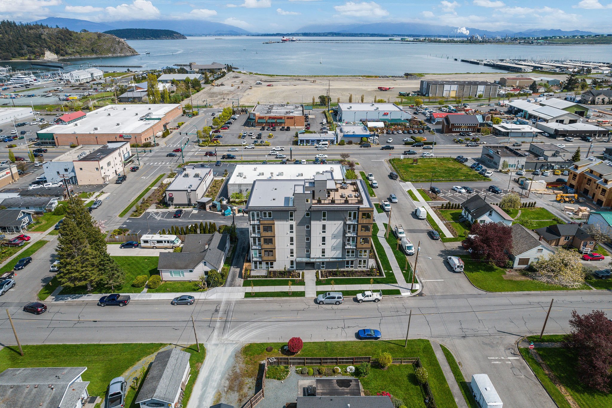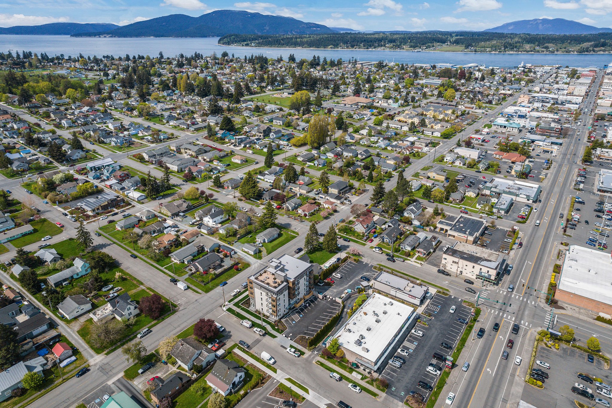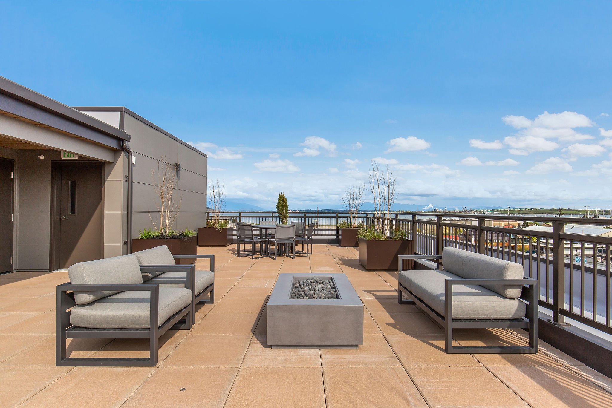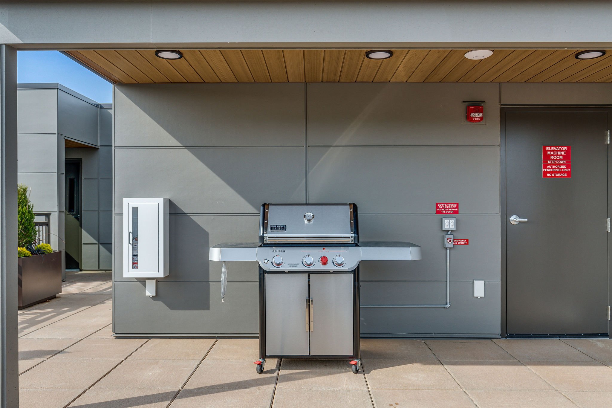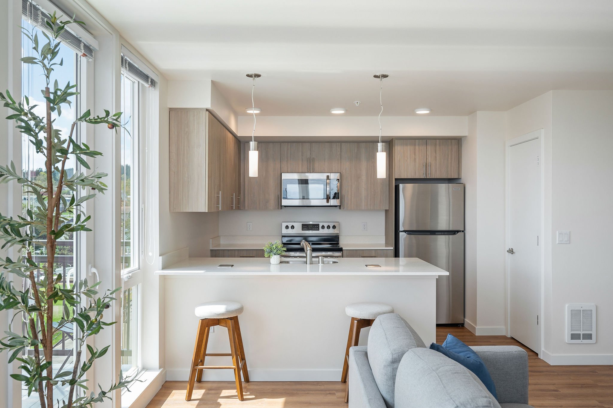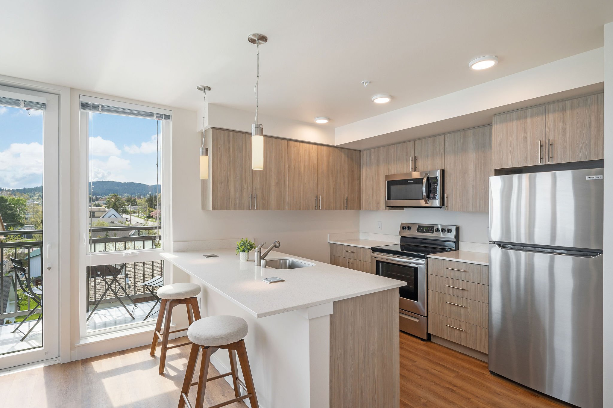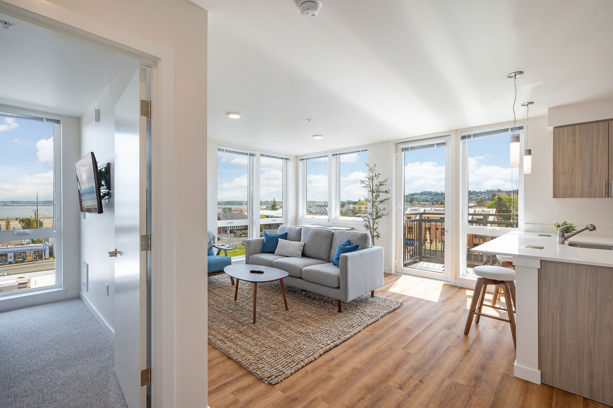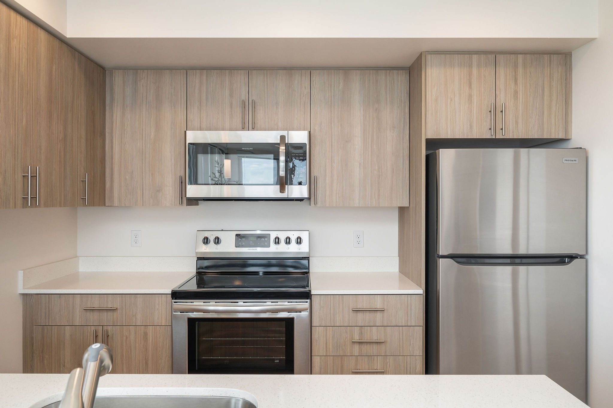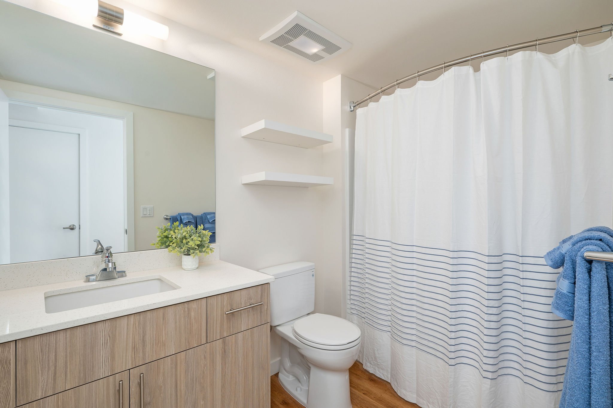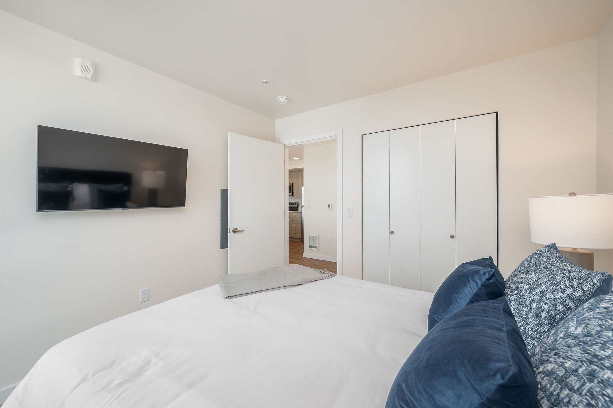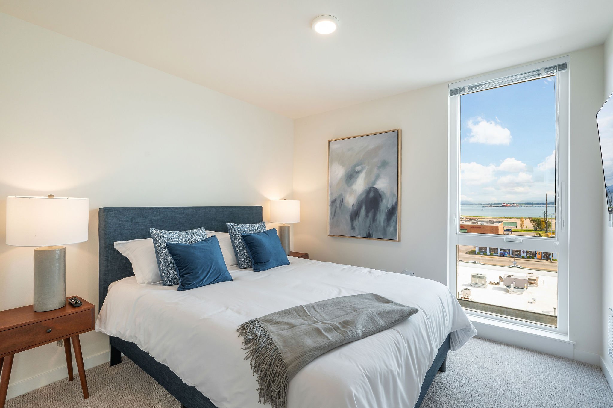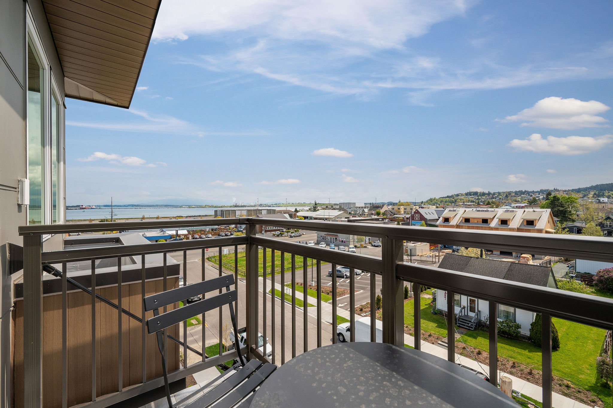Choose your perfect home with spaces ranging from 1-bedroom and 2-bedroom homes.
Expand below to see each unit’s floor plan and virtual tour.
Please click here for the model unit virtual tour
-
Features include: 8.5 foot ceilings, wood floors, carpeted bedrooms, washer/dyer, stainless steel appliances.
Unit 101: 1-Bed, 1-Bath | Floor Plan → 3D Tour Full ADA Unit
Unit 102: 1-Bed, 1-Bath | Floor Plan → 3D Tour
Unit 103: 1-Bed, 1-Bath | Floor Plan → 3D Tour
Unit 104: 1-Bed, 1-Bath | Floor Plan → 3D Tour
Unit 105: 2-Bed, 2-Bath | Floor Plan → 3D Tour Partial ADA Unit
-
Features include: 8.5 foot ceilings, wood floors, carpeted bedrooms, washer/dyer, stainless steel appliances.
Unit 201: 2-Bed, 2-Bath | Floor Plan → 3D Tour
Unit 202: 1-Bed, 1-Bath | Floor Plan → 3D Tour
Unit 203: 1-Bed, 1-Bath | Floor Plan → 3D Tour
Unit 204: 1-Bed, 1-Bath | Floor Plan → 3D Tour
Unit 205: 2-Bed, 2-Bath | Floor Plan → 3D Tour
-
Features include: 8.5 foot ceilings, wood floors, carpeted bedrooms, washer/dyer, stainless steel appliances.
Unit 301: 2-Bed, 2-Bath | Floor Plan → 3D Tour
Unit 302: 1-Bed, 1-Bath | Floor Plan → 3D Tour
Unit 303: 1-Bed, 1-Bath | Floor Plan → 3D Tour
Unit 304: 1-Bed, 1-Bath | Floor Plan → 3D Tour
Unit 305: 2-Bed, 2-Bath | Floor Plan → 3D Tour
-
Features include: 8.5 foot ceilings, wood floors, carpeted bedrooms, washer/dyer, stainless steel appliances.
Unit 401: 2-Bed, 2-Bath | Floor Plan → 3D Tour
Unit 402: 1-Bed, 1-Bath | Floor Plan → 3D Tour
Unit 403: 1-Bed, 1-Bath | Floor Plan → 3D Tour
Unit 404: 1-Bed, 1-Bath | Floor Plan → 3D Tour
Unit 405: 2-Bed, 2-Bath | Floor Plan → 3D Tour
-
Features include: 8.5 foot ceilings, wood floors, carpeted bedrooms, washer/dyer, stainless steel appliances.
Unit 501: 2-Bed, 2-Bath | Floor Plan → 3D Tour
Unit 502: 1-Bed, 1-Bath | Floor Plan → 3D Tour
Unit 503: 1-Bed, 1-Bath | Floor Plan → 3D Tour
Unit 504: 1-Bed, 1-Bath | Floor Plan → 3D Tour
Unit 505: 2-Bed, 2-Bath | Floor Plan → 3D Tour


